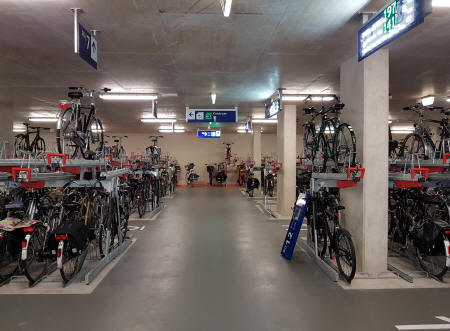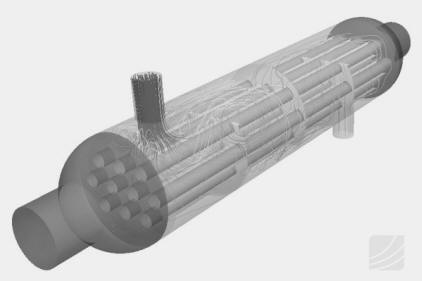 Southwest
Environmental Limited
Southwest
Environmental Limited Southwest
Environmental Limited
Southwest
Environmental Limited| London |
| 02076 920 670 |
| Exeter |
| 01392 927 961 |
| Manchester |
| 01612 970 026 |
| Bristol |
| 01173 270 092 |
SWEL have considerable experience in the production of planning level Code for Sustainable Homes Reports, we have prepared Sustainability Statements and CSH Pre-assessment reports for projects up to Level 5. If you would like a quote for the preparation of such reports please contact us. The True Cost of Code for Sustainably in Homes and Offices
The Code for Sustainable Homes has 6 Levels, the higher the level the more sustainable the project should be. Described below are some typical environmental features that you find in project aiming to meet Code for Sustainable Homes Levels 1 - 6. The environmental features described are not exclusive to each level, but can contribute towards obtaining said level. SWEL can publish a Code for Sustainable Homes Pre-assessment report for planning applications, which includes a SAP assessment.
| Code Level 1 | Code Level 2 | Code Level 3 | ||
| Code Level 4 | Code Level 5 | Code Level 6 |
| Code - TER and DER Explained |
| Code - Water Saving Features |
| Code - Home User Guide |
Communal Cycle Storage - Encourages the use of
bicycles and therefore limits carbon emissions from
private cars.
Diffusers - Fitted to tap nozzles reduce water
flow.
Mechanical Ventilation - Combined with heat
recovery improves indoor air temperature control.
Water Saving Flush on Toilets
Water flow restrictors.
 Communal Cycle Storage - Encourages the use of
bicycles and therefore limits carbon emissions from private cars.
Communal Cycle Storage - Encourages the use of
bicycles and therefore limits carbon emissions from private cars.
Diffusers - Fitted to tap nozzles reduce water flow.
Mechanical Ventilation - Combined with heat recovery improves indoor air
temperature control.
Water Saving Flush on Toilets
Water flow restrictors.
Image: Kleon3 [CC BY-SA 4.0], via Wikimedia Commons
System of thin joint discrete concrete blocks reduces air leakage and therefore limits heat losses.
Under-floor heating powered by air source heat pump - System increases indoor comfort using low-carbon technology.

As well as features described above a level 4 build might
include;
Hot water and heat provided from ground source heat pump. A low
carbon energy source.
Cavity Insulation minimized heat loss through the building envelope.
Image: SimScale GmbH [CC BY-SA 4.0], via Wikimedia Commons
 Code for sustainable homes level 5 builds may include the
following environmental features.
Code for sustainable homes level 5 builds may include the
following environmental features.
Use of SIPs or thermally insulated timber panels, these provide a low
embodied carbon modular system, which offer extremely high U vales and
very good airtightness. Reduce "leakage" of heat via draft etc. makes
for a very impermeable building envelope. This is known as
Fabric Energy Efficiency.
Rainwater Harvesting Use rainwater for toilet flushing to minimize the
use of potable grade drinking water.
Photovoltaic
Cells are use fitted to roofs to partially meet the buildings
energy demands, solar thermal
panels could also be considered as an option.

Built to Life Time
Homes Standards to "future proof" building, making it adaptable to a
variety of needs.
Mechanical Heat Recovery with a summer by-pass option.
Under floor heating powered by a biomass boiler.
Walls fabricated from story high aircrete panels to increase insulation
capacity and air tightness.
Image: Kapilbutani [CC BY-SA 3.0], via Wikimedia Commons
If you have any questions regarding the code for sustainable homes and how you project might meet them please give SWEL a call or drop us an email.
There are various "dwelling emissions rates " that must be met in order to comply with the various levels of CSH. These emissions are applied to the TER (Target Emissions Rate) which can be deduced via SAP modeling.
The lower the DER the better score the project will receive. A 25% reduction will keep you in line for a Level 4, whilst a 100 % reduction (i.e. a DER of 0) will give you a level 5.
TERs are higher for developments that use electricity as there primary heat source, and lower for those with gas boilers. TERs are very low for dwellings with bio-mass. The lower the carbon intensity of your primary heat source the lower the TER will be.
Code for Sustainable Homes - TER and DER Explained
Code for Sustainable Homes -Water
For a level 5 or 6 code for sustainable homes project water consumption will need to be below 80 liters per person per day. This is typically achieved via the use of flow restrictors on taps, low volume baths and low flush toilets. Whilst targets for Levels 1 - 4 are fairly generous, with level 5 and 6 projects you can expect the flow reductions to impact on user enjoyment of showers and baths. However, there are points to be gained else where if you would rather substitute excellent noise insulation for a deeper bath!
Code for Sustainable Homes Water Saving Features
Code for Sustainable Homes - Materials
The Green Guide to Specification is a web portal run by the BRE. It has rated building elements based on there sustainability. You may have noticed that more modern buildings no longer use UPVC down pipes and have switched to galvanized steel. This may have been a result of the green guide, which steers users away from materials that are resource intensive and difficult to recycle.
The green guide is great if you are building semi detached / detached houses, but it is a little limited when it come to system for high rise and multi level developments. Developments that use lots of concrete will have slim pickings.
The Green Guide of Specification does have tools so you can profile non-standard building elements, although you will have to be a trained assessor to use these.
Code for Sustainable Homes - Surface Water Run-off
Surface Water run-off can be measured as a percentage (where 90% is bad and 20% is good) or you might see it expressed as attenuation which is where we are interested in the percentage retained (90% good 20% bad), sometimes attenuation is expressed as a co-efficient (0.20 bad 0.90 good).
With code for sustainable homes you have to prove that pre development run off rates to be maintained.
You can use SWEL's handy run-off calculator to work out pre / post development run-off from your site.
Flood Risk Assessments compiled for the site may already contain details of run-off in the surface water management plan.
Code for Sustainable Homes - Waste
An adequate external space should be allocated for waste storage and sized to accommodate containers according to the largest of the following two volumes:
• The minimum volume recommended by British Standard 5906 (British Standards Institution, 2005) based on a maximum collection frequency of once per week. This volume is 100 liters for a single bedroom dwelling, with a further 70 liters for each additional bedroom.
• The total volume of the external waste containers provided by the Local
Authority. Storage space must provide inclusive access and
usability (Checklist IDP). Containers
must not be stacked.
Code for Sustainable Homes - Pollution
One aspect of the pollution criteria for code for sustainable
homes is Global Warming Potential (GWP) of
Insulates.
Global Warming Potential is defined as the potential for global warming that a chemical has relative to 1 unit of carbon dioxide, the primary greenhouse gas. In determining the GWP of the blowing agent, the Intergovernmental Panel on Climate Change (IPCC) methodology using a 100-year Integrated Time Horizon (ITH) must be applied.
Another aspect is NOx Emissions from heating appliances. If you intend to use Combined Heat and Power, then a gas turbine will almost certainly score maximum points in this section.
Code for Sustainable Homes - Health and Well Being
To score credits under Code for Sustainable Homes Kitchens must achieve a minimum Average Daylight Factor of at least 2% All living rooms, dining rooms and studies (including any room designated as a home office) must achieve a minimum Average Daylight Factor of at least 1.5%
80% of the working plane in each kitchen, living room, dining room and study (including any room designated as a home office under Ene 9 – Home Office) must receive direct light from the sky.
Code for Sustainable Homes - Management
Some modern homes are so alien to the new occupiers that they will need some help in order to make the best use of the energy saving features in the new home. A home user guide is the answer here.
A way of making such a
guide would be to a provide suitable set of operating and maintenance instructions aimed at achieving economy in the use of fuel and power in a way that householders can understand. The instructions should be directly related to the particular system/s installed in the dwelling
• The instructions should explain to the occupier how to operate the
system(s) efficiently. These should include: the making of seasonal
adjustments to control settings and what routine maintenance is needed
to enable operating efficiency to be maintained at a reasonable level
through the service live/s of the system/s
• Details of any renewable system/s and how it/they operate/s
• Details of low-energy light fittings, their use and their benefits, e.g. how
much energy they save compared to traditional light fittings and what this
can mean in terms of reduced energy bills
• Information should also be provided explaining lamp efficacy and the
benefits of purchasing high efficacy lamps.
• Details of the EU labeling scheme for white goods
• General information on energy efficiency
A classic example of the above would be ventilation system with heat recovery often included in higher end code for sustainable homes projects. Apart from a few vents in the ceiling and a control panel. The mass of installed ducting is invisible to the occupier, so when the room gets stuffy they open a window. . .that is what they are used to. A soft landings approach, where these systems are explained to residents ensures that the ventilation system will be used to it full potential releasing the carbon savings , to which end it was installed.
Code for Sustainable Homes - Ecology
Green Roofs are Good for Ecology and Run-off. Existing Ecology should be preserved.