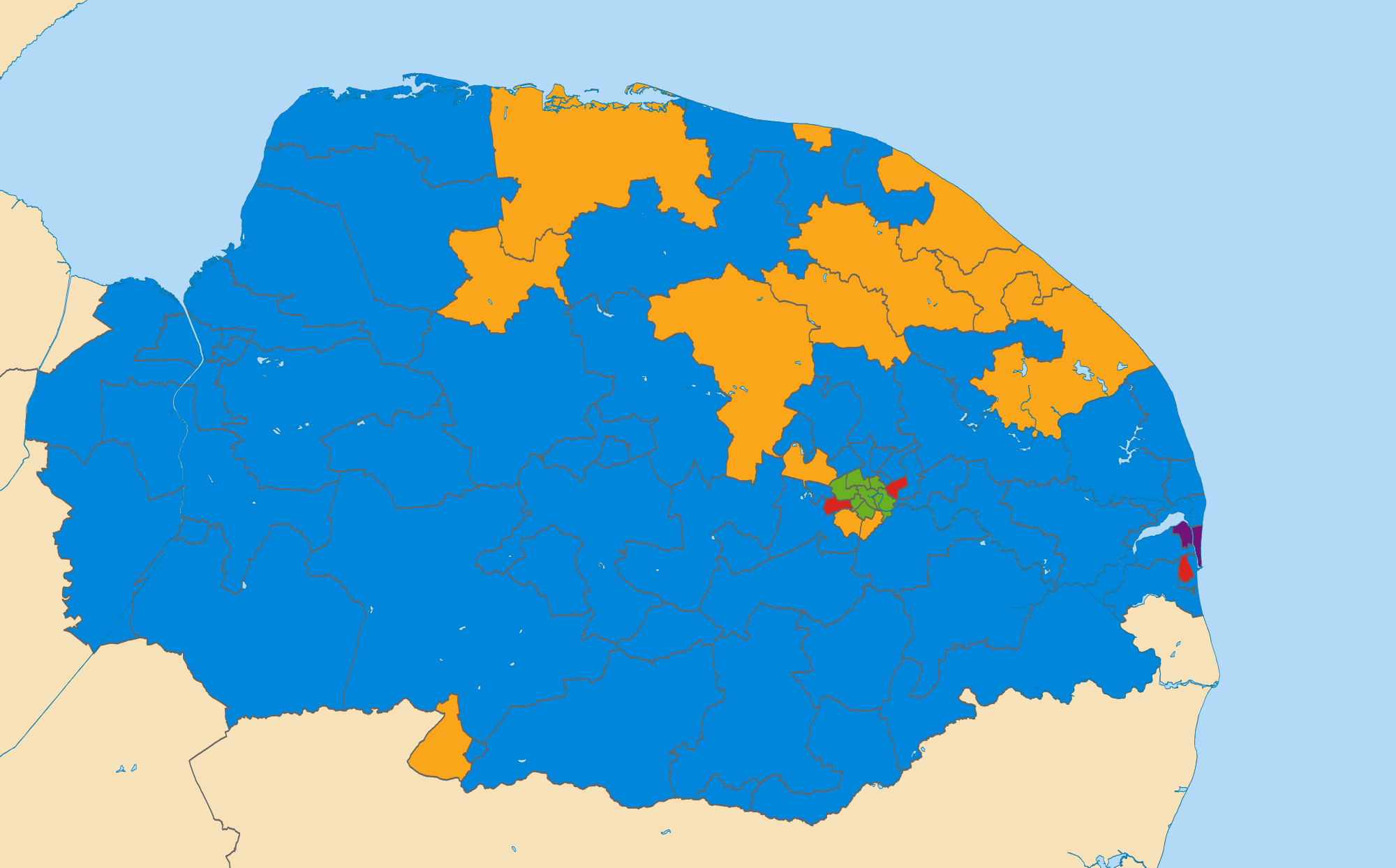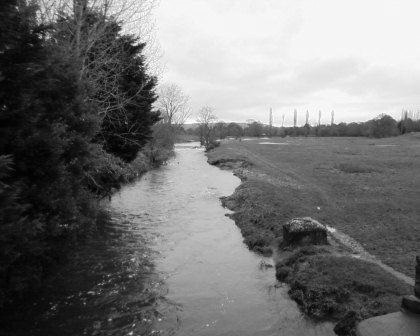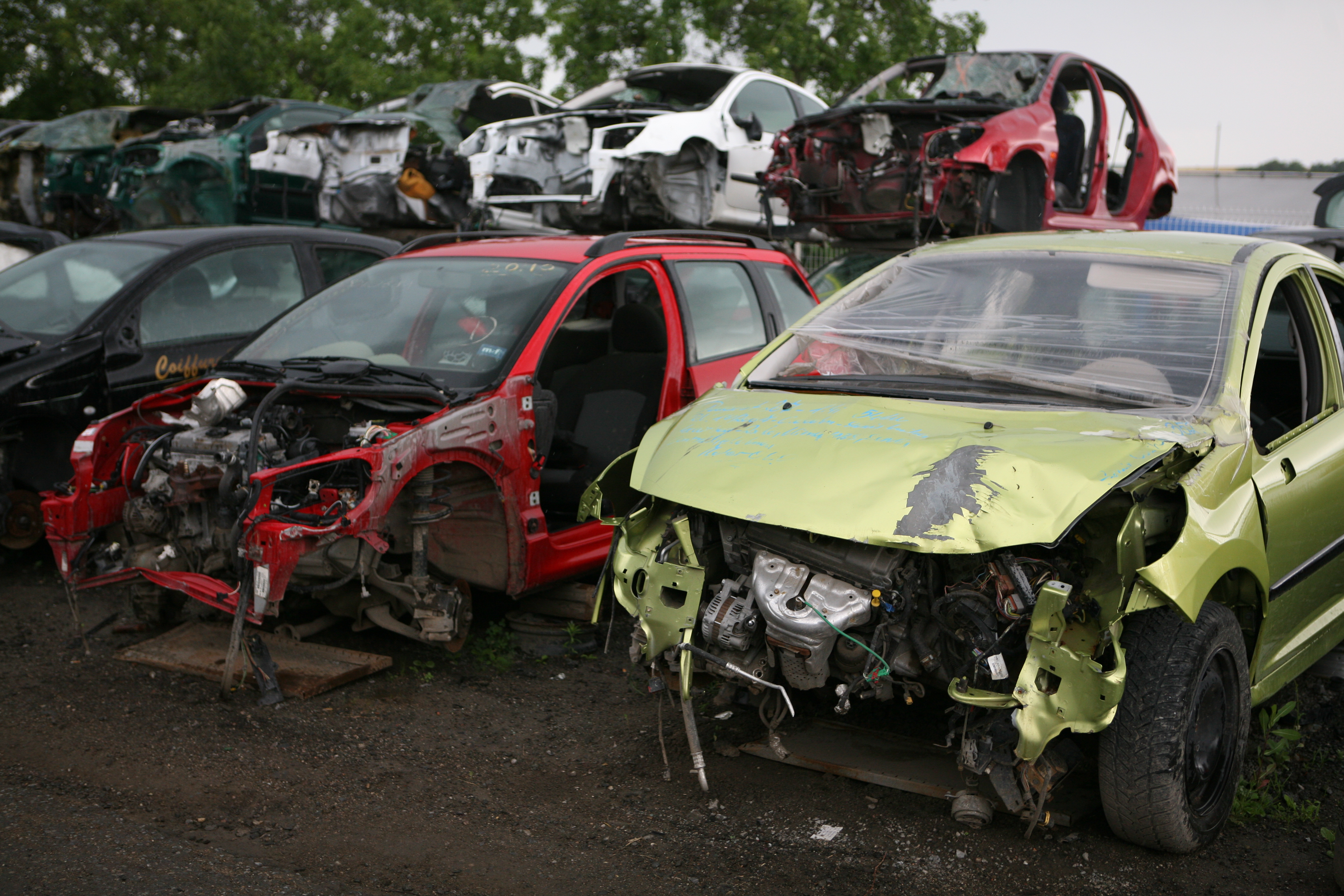Air Quality Assessment – Norfolk
Acting on instructions from a client Southwest Environmental Limited have prepared a Air Quality Assessment for a site in Norfolk.
The site sees the development of an area of land, for industrial use. The area includes numerous sensitive receptors to air pollution, such as residential and schools.
There is also an air quality management area to the north of site, which is currently trying to meeting 40ug/m3 target set by the European Air Quality Regulations.
The assessment of risks in this instance relied on secondary data collected, and used as a baseline. With impacts considered throughout the construction and operational phases of the development.
The report was issued within 10 working days of commissioning. The conclusions were positive.







